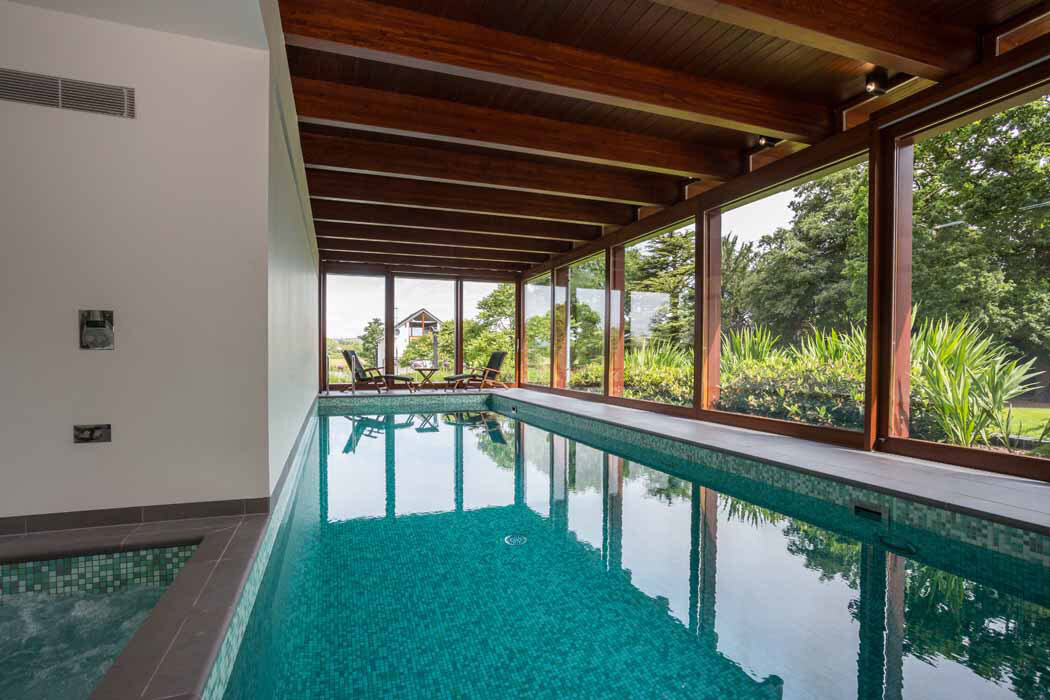









Project Details
A new build detached private residence in a quiet, rural location on the River Thames. This property was built to a very high specification with state of the art materials and services.
The property comprises of a large family kitchen and living rooms, 4 bedrooms with en-suite bathrooms, guest bedroom, media room, gym, spa, swimming pool and library. Externally the grounds included a tennis court, river jetty and refurbished boat house, as well as extensive gardens.
Technical works included the installation of Grundamat piles with ground heave protected slab foundations; the construction of a Super E timber frame on Stepoc walling system; basement plant room constructed of Caltite concrete; installation of large sliding and bi-fold doors; underfloor combined heating cooling system integrated to a building management system; stone and wood cladding systems; formation of standing seam zinc roofing integrated with Sarna membranes.

• Difficult access for site delivery.
• Complex project requiring accurate programming.
• Waterproofing works.
• Services integration.

Client:
Mr P Knook and Mrs A Wolff
Architect:
ORMS
Quantity Surveyor:
Stace LLP
Structural Engineer:
Michael Hadi Associates
Services Engineer:
Van Zyl And De Villiers
Value:
£5.0m
